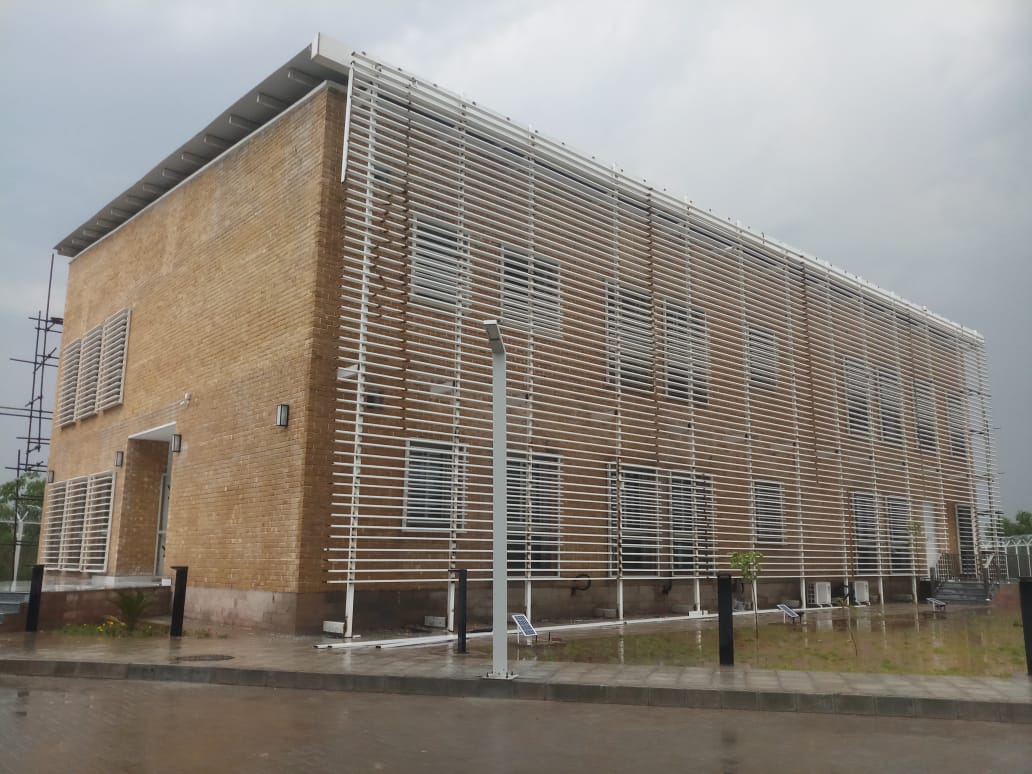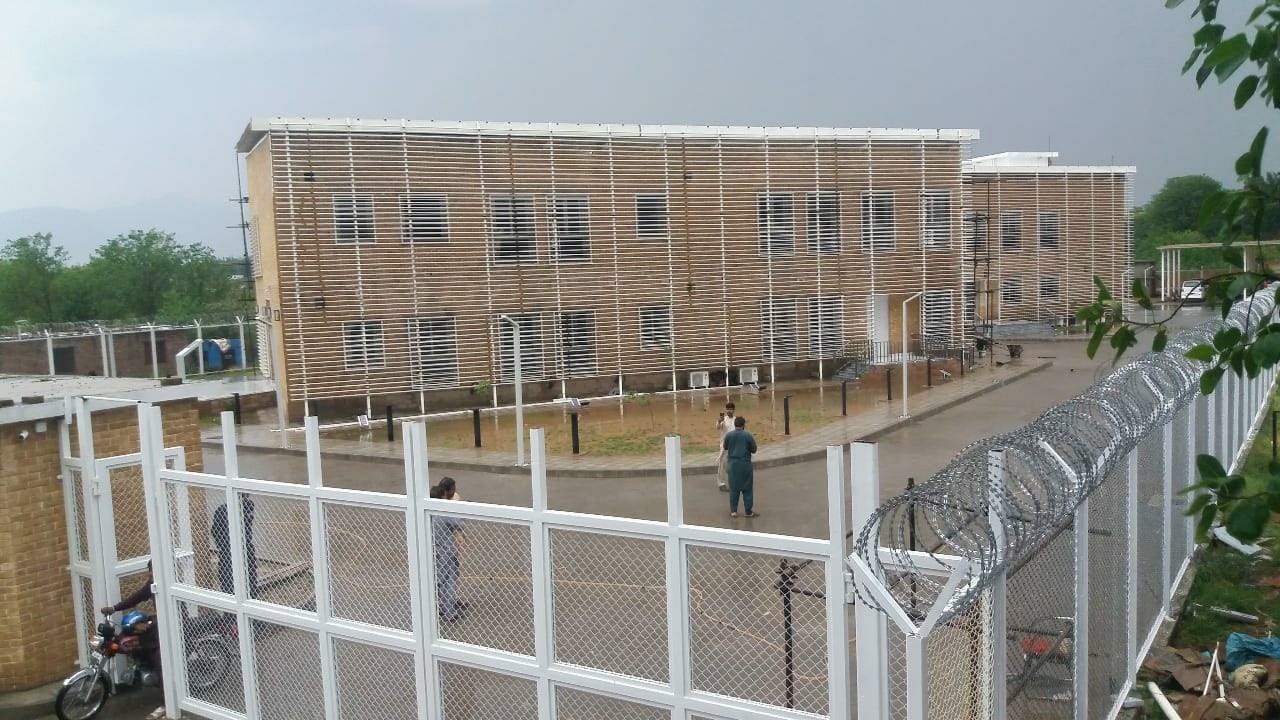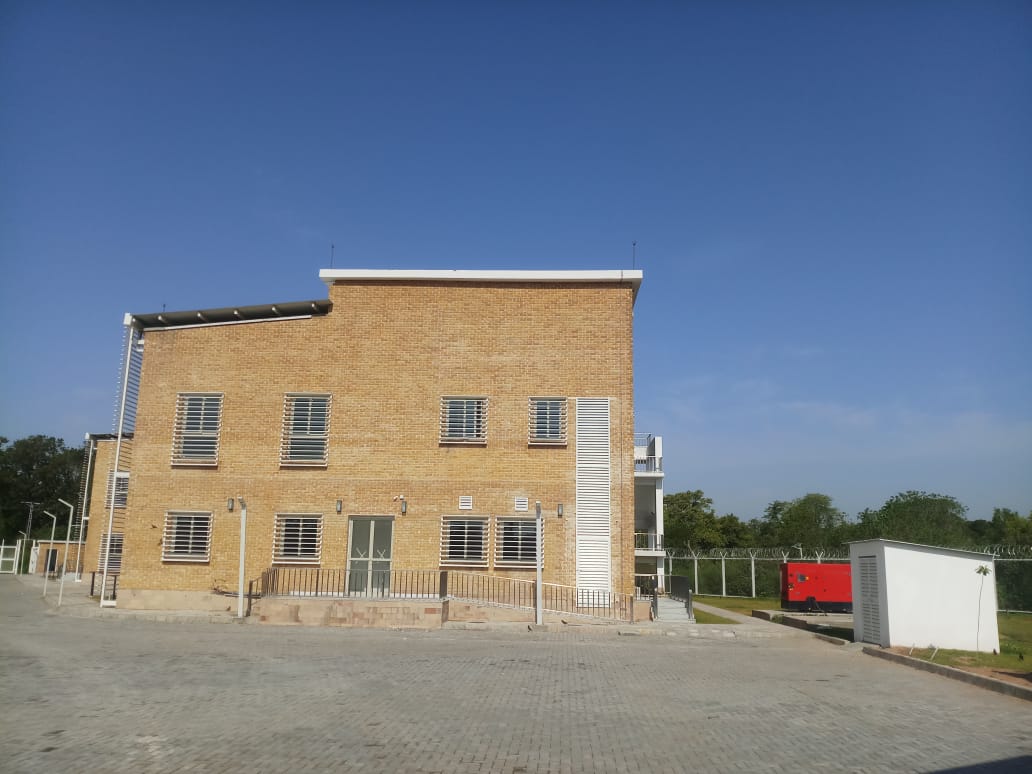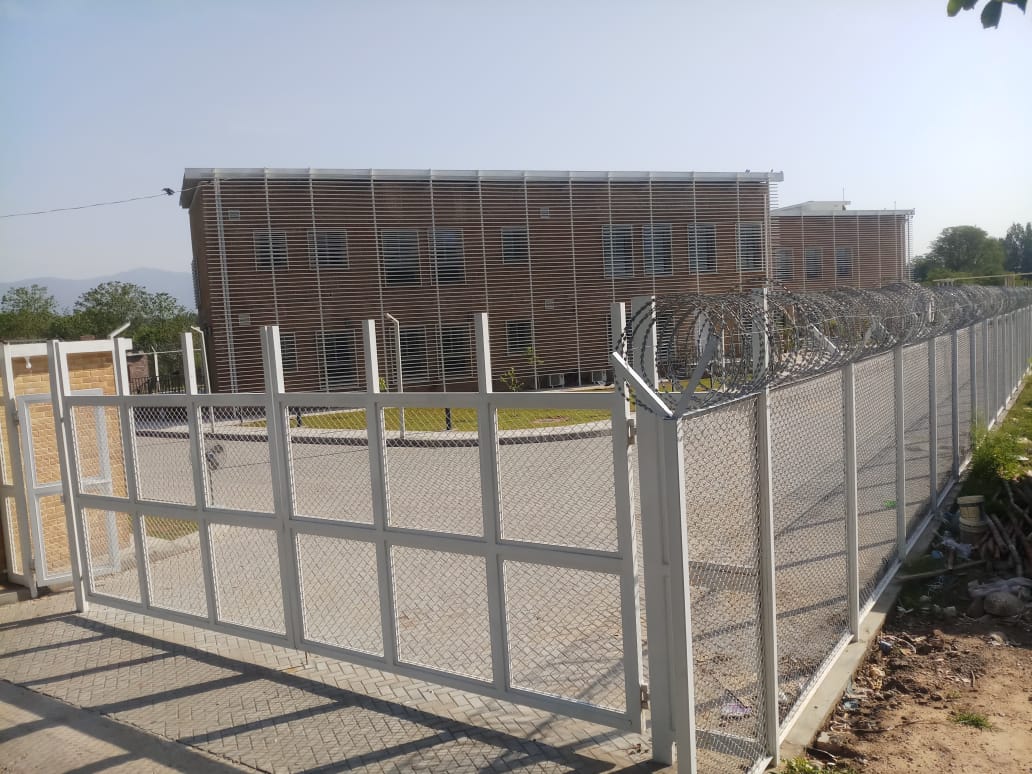Name:
Construction of Regional Blood centre Islamabad.
Location:
Project Construction of Regional Blood centre Islamabad. National Institute of Health Main Road Chakshahzad Islamabad.
Aesthetics of the Project:
The Blood centre is (G+1) with Covered Area of (21,031 square feet)
The Building is RCC frame structure with high class finishes. All internal walls are 4 ½” and 9” thick brick masonry, ½’’ plaster on ceiling and walls with 2’x 2’ gypsum board false ceiling, ceramic tiles floor finishes, 2-5mm glass double glazed aluminum windows and PLY wooden doors.



